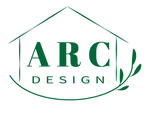top of page

Shiloh Single Level
9 (L) x 2.4 (W) x 2.5 (H)
A beautifully appointed, single level tiny home. Open plan living, allowing for plenty of storage space.
Turn-key inclusions:-
-
1 x bedroom
-
2 x wardrobes
-
Full size kitchen (double sink, rangehood)
-
Breakfast bar with large gas strut (or bi-fold) window
-
Pull out pantry
-
Bosch electric oven & 4 burner gas stove top
-
3.5kW reverse cycle air-conditioning
-
Separate lounge area
-
Full size bathroom
-
Composting toilet
-
Laundry/linen cupboard
-
Solar & grey water provision
-
Gas hot water unit
Completed home starts from:-
$120,000**
* Please contact us for a full list of inclusions
* Pricing information provided in this flyer is indicative only & subject to change without prior notice, due to fluctuating
prices in building materials and/or unforeseen economic circumstances and does not constitute an offer or contract.

bottom of page
